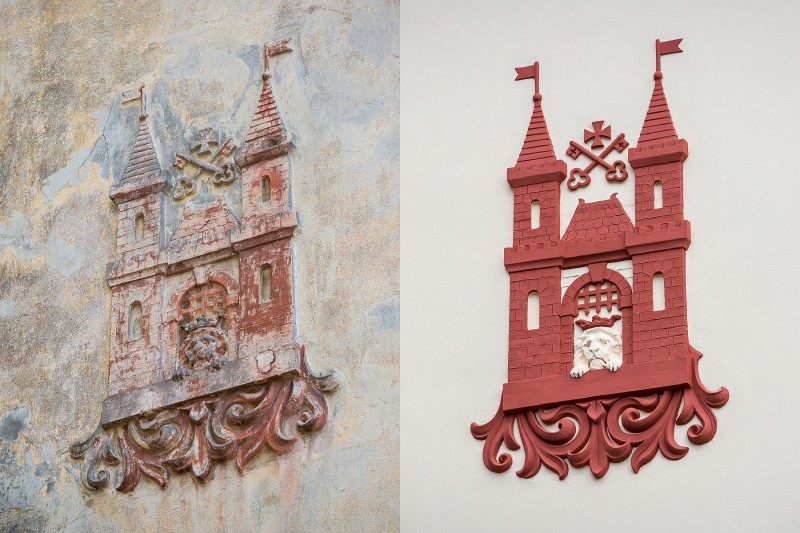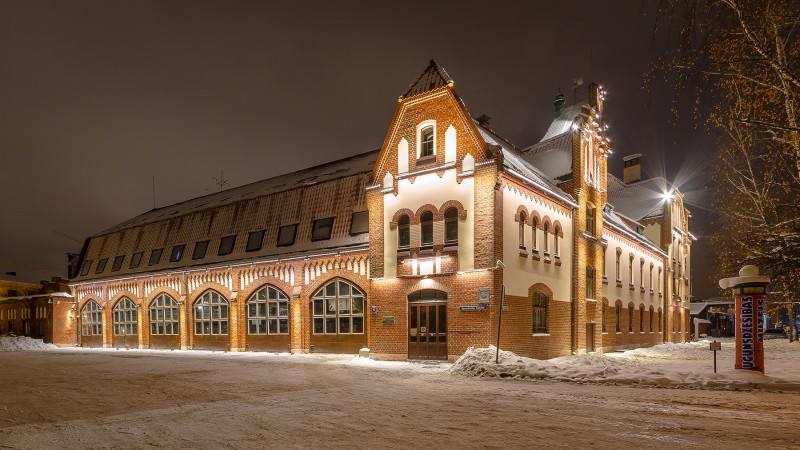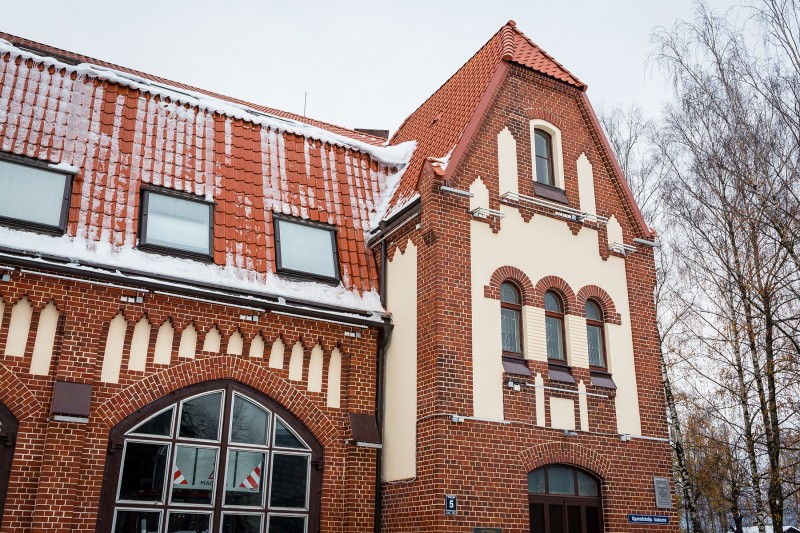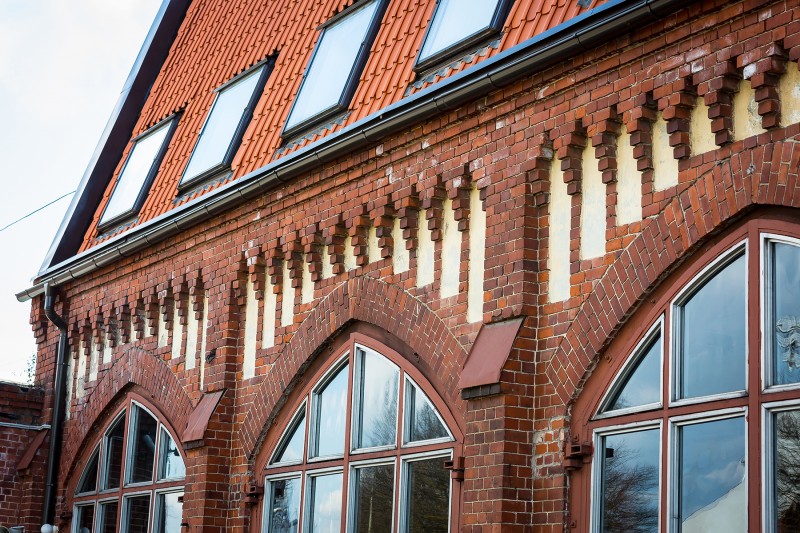The historic masonry restoration and facade renovation works in the building of State Fire and Rescue Service of Latvia, where Latvian Fire Fighting Museum is also located, were completed in October 2016. Masonry restoration of this object lasted five months, and it was carried out by AS “Būvuzņēmums Restaurators” by request of the Riga City Council Property Department (RDĪD).
Art Nouveau building in Riga, in 5 Hanzas Street, was built in the period from 1910 to 1912 and is an architectural monument of local importance. It was designed by chief architect of Riga – academician of Baltic German origin Reinhold Georg Schmaeling, who lived and worked in the period from 1840 to 1917. Construction is designed at several levels and built from bricks. It is crowned by the earlier observation and hose drying tower with baroque stylized peak. The height of tower is 30 meters.
[LBS id=1671]
Not only ~2500 square meters large historic masonry, from which nearly 1000 square meters were renewed in the facade restoration process, has its particular value, but also the small coat of arms of Riga that embellishes the Hanzas Street facade at the second floor level. Coat of arms, designed as bas-relief (in concrete foundry), shows the most important symbols of the city – gates and keys, but the gates depict a lion.
 (Coat of arms of Riga on the facade of the Latvian Fire Fighting Museum building before and after the restoration.)
(Coat of arms of Riga on the facade of the Latvian Fire Fighting Museum building before and after the restoration.)
Technical condition of the coat of arms before restoration was the following – there were visible cracks, gaps and shallow corrections on the metal clamps. Part of the metal clamps were without decoration, which had been lost over time (hence the staples had rusted). The original ending in the upper part of the coat of arms, unfortunately, had not be retained, as it was chopped off previously. There was only layer of leveling plaster visible at that place. Coat of arms had been previously painted with lime paints for multiple times, and their layers were partially preserved (mainly in dip places). All the mentioned damages were eliminated during the restoration process, and the coat of arms regained its original appearance.
[LBS id=1702]
During the renovation works masters of AS “Būvuzņēmums Restaurators” discovered an interesting fact, namely that traces of bullets were left on the towers and swards of the building. However, it is not known exactly when they had been left.
In its turn, during the restoration works around the central tower of the building, a special scaffolding was set up. It was fixed on the upper parts of the tower. Among other things, specialists restored the bell tower window leaf (shutters) and the building socle at the base. Eroding stone parts of the socle and seaming were renewed, and also a cobblestone walkway around the entire building was set up. The facades of the annexes that were built much later (in Soviet times), thanks to architect Arta Goldberga’s project, were refurbished in such a way that they would fit into the overall ensemble of the building architecture and historical masonry.
Finally, the facade lighting was installed at this object, which allows passers-by to look over this wonderful building also in the night.
[LBS id=1683]







