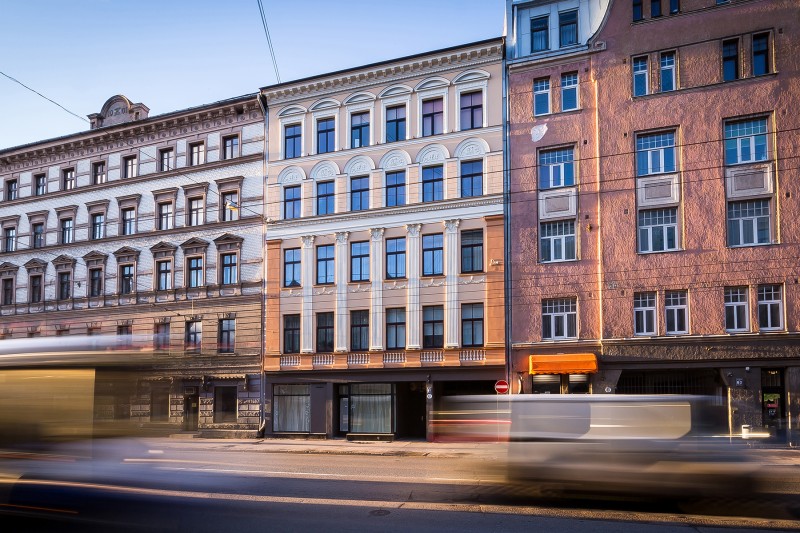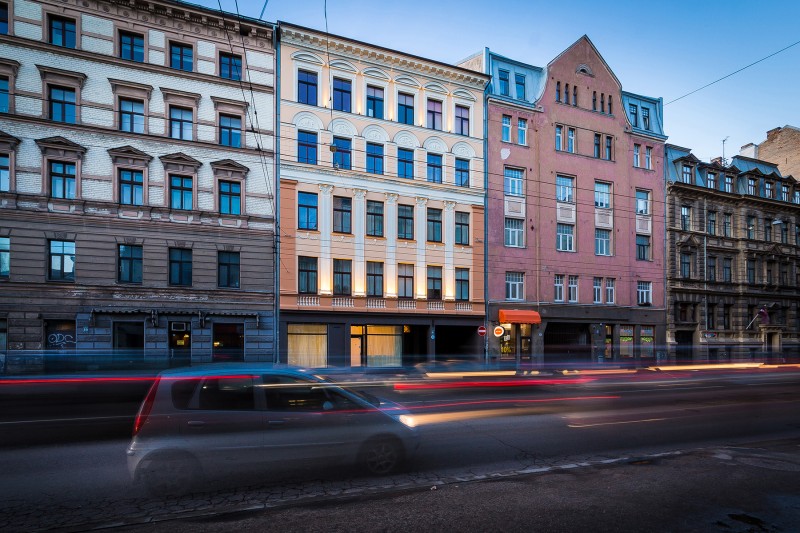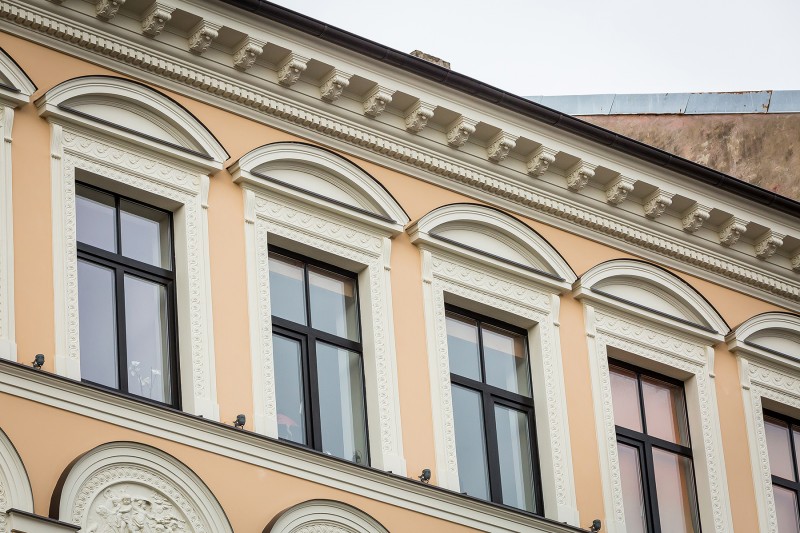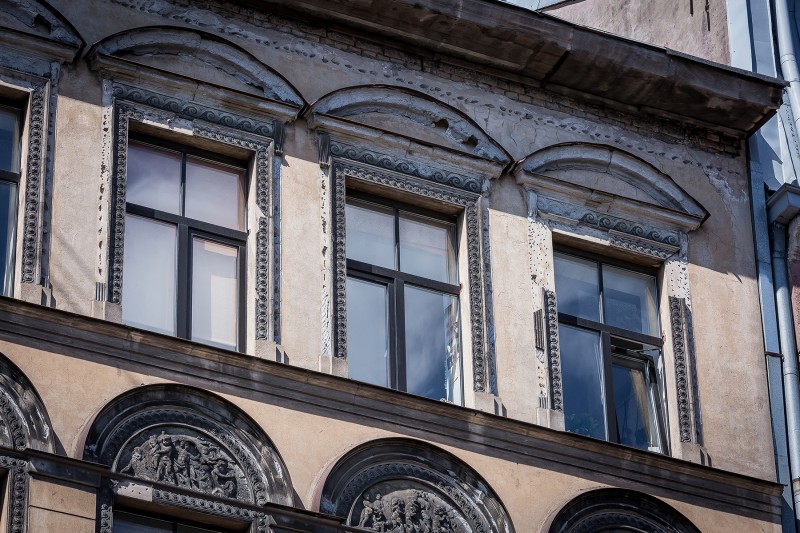Different works were performed in the process of renewal of the facade of the building (which is located in Riga, 61 Caka Street), built in the eclectic style. There is a number of positions worth mentioning among these, the main of which is undoubtedly the restoration of historical decorative elements, because some of them were in very poor technical condition. Therefore, all the sculptural elements, bends and decors were practically made anew in the workshops of AS “Būvuzņēmums Restaurators”, and also, if necessary, restored on site.
Also, specialists of the enterprise have repaired the roof eaves, restored the plaster of the facade wall, restored the arch, installed new tin (PVC-coated) windowsills, as well as installed the facade lighting.
Works, which were ordered by the owners of the building, started in May 2017, and were completed in October.
[LBS id=2009]
The original project of the five-story building was approved by the Riga Construction Board in 1931. A well-known architect and engineer Teodors Hermanovskis designed it and also provided the building inspection.
[LBS id=2013]
There is no information in archival documents as to why the style of the building was changed from the functionalism conceived by the project to eclecticism, with plenty of details and decors on the facade (and also in the interior) typical of the architecture of the second half of the 19th century. The building has survived in this form to the present day.
The originally designed project assumed a structure in the style of functionalism with a horizontal facade composition, also dividing of windows and the appearance of external doors characteristic for this style. The project was approved by the Riga Construction Board on September 11, 1931. The construction of the building started immediately, and on December 18, 1931, T. Hermanovskis informed the Construction Board that “the stone walls were ready, and the tin roofing was laid”. «The partitions were outlined” on the first three floors by April 15, 1932, but the facades were without plaster, and subsequent construction work was temporarily interrupted due to a lack of funds from the owner of the building. Letters to the Riga Construction Board sent in the spring of 1932 testify that.
The extensive glaring of the first floor of the building with corner windows, as well as the smooth plane of the walls without decorative elements, still indicates the initial desire for functionalism, but the facade from the second to the fifth floor, as well as the luxurious exterior doors, on the contrary, are richly decorated.
All floors are separated by horizontal cornices: above the first floor there is one with a distinct elevated profile; above the third floor – a wider one, decorated with a continuous frieze with dentate ornamentation, or denticles, and above – an ornamental frieze with ionics; and above the fourth – the one with a slightly profiled frieze.
The decors of the roof cornices and the modillions from the facade were lost, and the cornice overhangs were crushed at their locations. One sample of the modillion and the cornice decor remained, although it was also close to the stage of destruction and decomposition. These and many other decorative elements of the facade were carefully dismantled in the process of restoration, restored and cast anew.
[LBS id=1999]
Vertical planes between the windows from the second to the third floor along their entire height are filled with pilasters decorated with flutes, crowned with capitals of the Corinthian order with lateral volutes and acanthus leaves, supplemented by a sculptural image in the center, with a high base at the foundation. There is a balustrade relief as a connecting element between the foundations of the pilasters under the windows of the second floor. There are wider pilasters with high bases and Doric restrained order on both sides of the facade. Festoons – a sculptural relief similar to a flowering flower with a lion’s head in the middle can be seen under the windows of the second floor.
Plaster casing with ornament is located on the windows of the fourth and fifth floors. There is a semi-circular segmented sandric with decorative finishing and sculptural relief, located in a niche (two types), obresvable above the windows of the fourth floor. And there are gently sloping segmented sandricks above the windows of the fifth floor. Decorative horizontal corrugation is used in the decoration of the facade of the fourth and fifth floors.
Data on the time of introduction of the eclectic image in the facade of the building are inaccessible, as well as information about the authors of this idea and the commissioning of the building.








